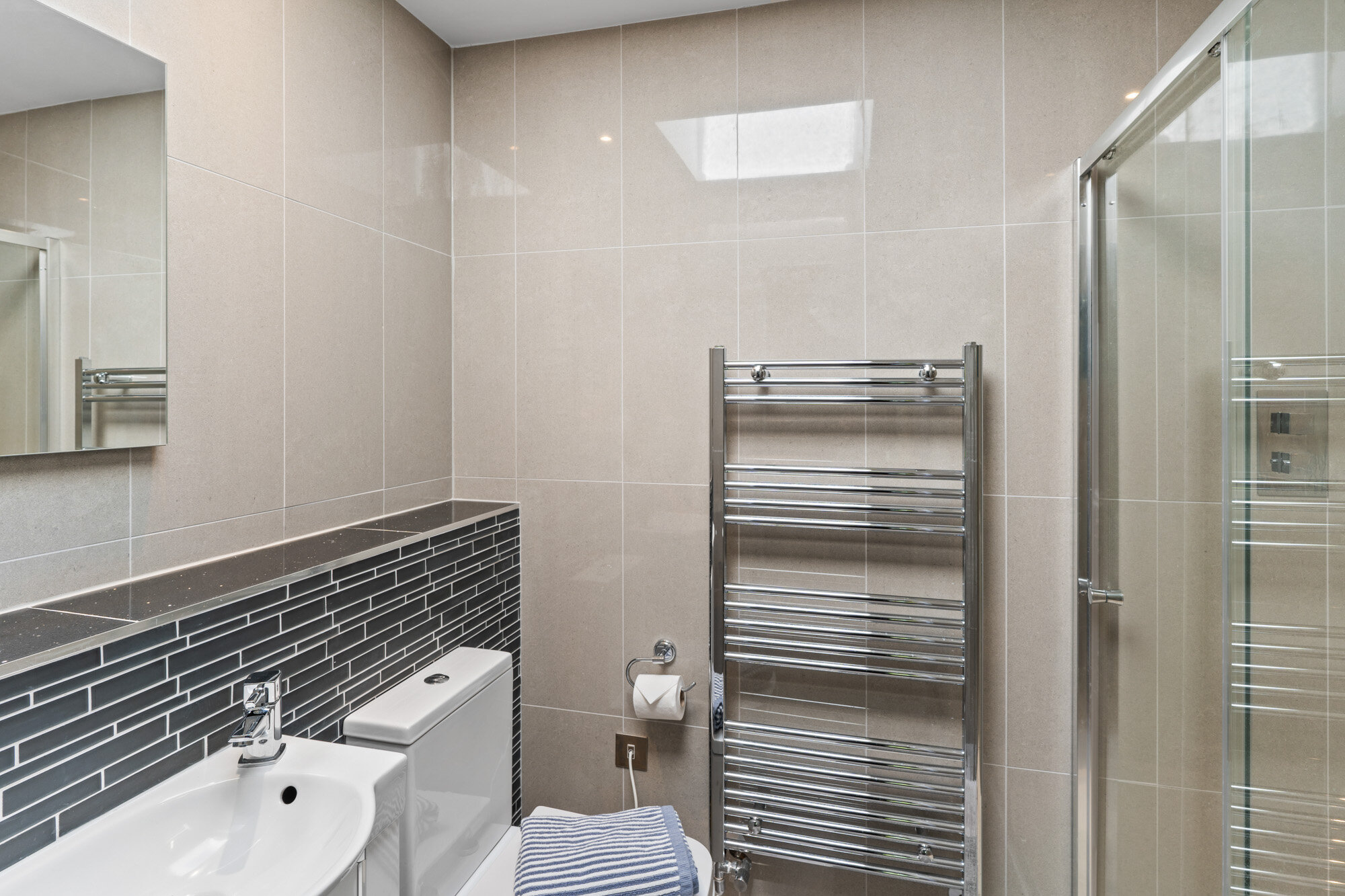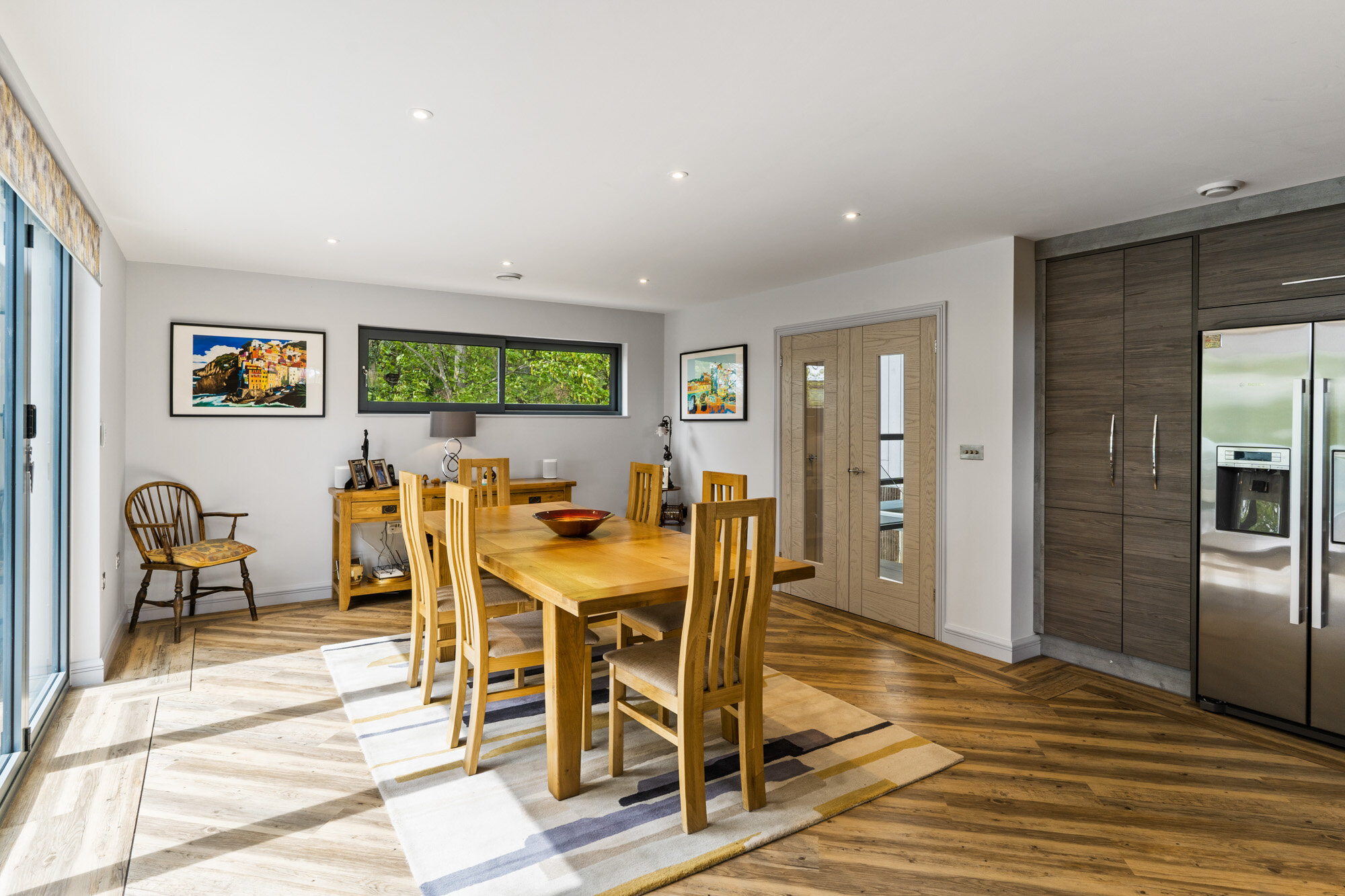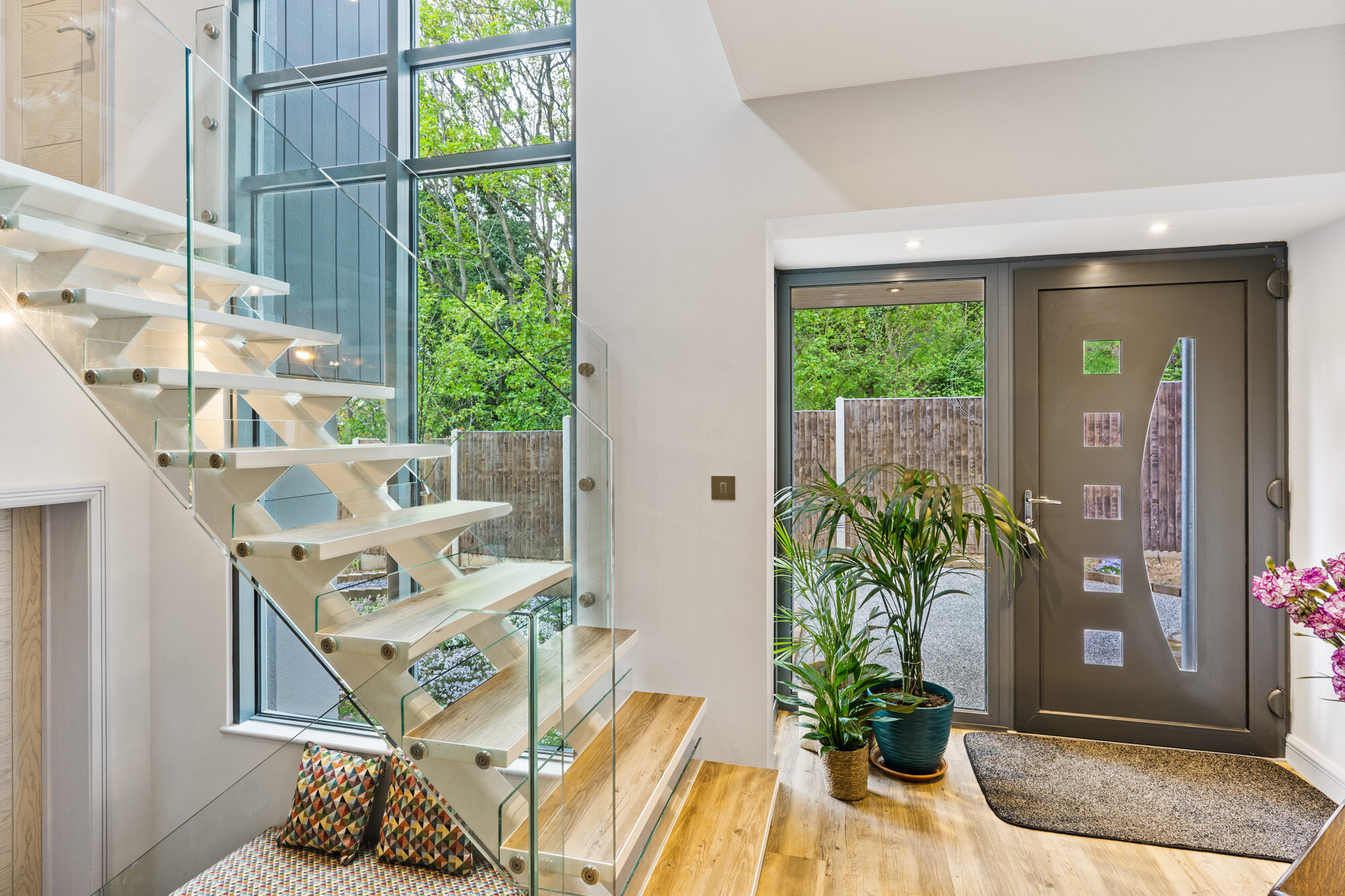Copas De Arnold
This modern dwelling is nestled on a gentle sloping site surrounded by mature trees. The property is set of 4 half levels to hug the contours of the site and provide separation between the bedroom and living spaces. The property is open plan with large glazing units looking out over the balcony and garden. The balcony also provides shelter for an outdoor dining and cooking space below..The Carport has been sized specifically to accommodate the Clients requirement to store a motor home allowing this to be seamlessly incorporated into the building.
The property is constructed from Structural Insulated Panels (SIPPS) and achieves very high insulation and air tightness values. The property is in turn ventilated with a mechanical heat recovery ventilation (MHRV) which further increases heat efficiency.
































